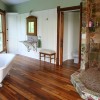 Melding graceful Japanese design with classic Craftsman architecture, this new construction home features curvy large porch timbers and sensual cherry interior woodwork. The house is unique in design details and finishes yet is still right at home in the old neighborhood of Kirkwood. In fact, the interior features so many examples of recycled architectural salvage that most visitors believe the house to be an original 1920’s home.
Melding graceful Japanese design with classic Craftsman architecture, this new construction home features curvy large porch timbers and sensual cherry interior woodwork. The house is unique in design details and finishes yet is still right at home in the old neighborhood of Kirkwood. In fact, the interior features so many examples of recycled architectural salvage that most visitors believe the house to be an original 1920’s home.
Filled with loads of unique architectural detail, this California-Craftsman fusion bungalow was constructed in 2005 by Kara O’ Brien Renovations, more as an “art project” than a speculative build. This unusual home was built on the site of a house that suffered a century of water damage and was torn down piece by piece. The new house uses part of the same footprint and recycled granite foundation as a basis. However, that’s where the comparison ends.
Beginning with the theme of the dragonfly, Japanese styled carpentry, and obsession with natural materials (stone, wood, & glass), the house was designed as a habitable jewel. It is adorned with custom stained glass, sensuous woodwork, architectural antiques, and a focus on bringing the outdoors in. Following the theme, dragonflies are represented artfully in the gorgeous stained glass window, in the cherry columns inlaid with ebony & ivory (recycled piano keys), and in the cast iron plaque masoned into a welcoming granite column.
The porch was timber-framed into place and the hefty gable design was crafted to look like a Japanese letter; these large pine beams were hoisted into place using ropes and 7 strong men. The porch ceiling is fashioned from heart of pine 2×6 planks rescued from an old cotton mill, planed and V-grooved down the center.
On the interior, over 700 linear board feet of curvaceous cherry woodwork was created based on the famed Greene & Greene Brothers designs in Pasadena, CA. The wainscoting was designed to mirror the curves of tree trunks while the window skirt boards echo the front porch gable’s curves. To give the house a vintage flair, antique oak mantels, heart of pine doors, reclaimed heart of pine floors, transoms, tile, windows, and door hardware were carefully arranged and installed to complete the final ambiance.
The Dragonfly House Virtual Tour
(click on the photos to view the tour)























