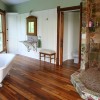One of our most challenging projects to date was this 1875 vintage kitchen/utility room renovation. We converted a dark, cramped lowered-ceilinged mudroom, small dark kitchen with minimal cabinets, and office room into a large flowing, airy kitchen. The major bulk of this project was rebuilding the entire back end of the house—it was in the worst condition that we’ve ever encountered: live termites, an old well, massive rot, key structure cut and hacked, concrete with hollow spaces, and spaghetti of old wires and plumbing pipes. After the time consuming rebuild of the home’s skeleton, the new kitchen boasts custom heart of pine cabinets, French doors milled from the original floor joists of the house, vaulted ceilings, new clean systems, tankless water heater, new appliances, beautifully organized cook spaces, dark walnut beams, and a solid wood beaded ceiling. Italian marble counters and marble backsplash, and a restored Victorian hearth add to the grandeur and brightness of this new, happy gathering space.






























