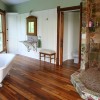 This custom kitchen is actually part of a new addition to the house, though it is difficult to identify this space as new since all the finishes are reclaimed. The floors are dumpster salvaged from the West End of Atlanta, with a picture frame border done in antique fir salvaged from the Virginia Highland neighborhood. The tin ceiling hails from Muncie Indiana, where the “new” tin lay in its box in the basement of an old hardware store since the late 1800s. The rust is a testament to its age. The reclaimed wood for most of the cabinets was milled from oak floor joists from the West End.
This custom kitchen is actually part of a new addition to the house, though it is difficult to identify this space as new since all the finishes are reclaimed. The floors are dumpster salvaged from the West End of Atlanta, with a picture frame border done in antique fir salvaged from the Virginia Highland neighborhood. The tin ceiling hails from Muncie Indiana, where the “new” tin lay in its box in the basement of an old hardware store since the late 1800s. The rust is a testament to its age. The reclaimed wood for most of the cabinets was milled from oak floor joists from the West End.
 The island features a lead bullet from the Civil War era when the wood was just a tree. The island is topped with Brazilian soapstone while the other cabinets are graced with Italian venetino marble, 5 cm thick.
The island features a lead bullet from the Civil War era when the wood was just a tree. The island is topped with Brazilian soapstone while the other cabinets are graced with Italian venetino marble, 5 cm thick.
We took a page from the Greene Brothers while designing the cabinets. The door patterns and custom made drawer pulls are based on the “cloud lift” pattern. All elements of the cabinetry are solid wood: from the doors and drawer to the shelves and drawer sides to the knobs and pulls.
 While the kitchen has a central cabinetry section, the auxiliary pieces are designed and built to look like furniture: a wine bar area, a breakfast bar area, and a third storage cabinet. These areas have thick walnut counters, upper cabinets sitting on the lowers, and no open toe kick. The sides of the drawers are solid oak, mortised through and the drawers close softly with hydraulic catches.
While the kitchen has a central cabinetry section, the auxiliary pieces are designed and built to look like furniture: a wine bar area, a breakfast bar area, and a third storage cabinet. These areas have thick walnut counters, upper cabinets sitting on the lowers, and no open toe kick. The sides of the drawers are solid oak, mortised through and the drawers close softly with hydraulic catches.
In order to avoid using recessed lighting and cutting into the antique tin ceiling, we thought carefully about the lighting functionality. We used adjustable pendant and spot lights to illuminate the main work areas, and complemented these with undercabinet lighting. Finally, we made custom sconces, based on the Greene & Greene design from the Pasadena 1908 Blacker House. Our talented cabinet guys crafted these from walnut & oak & stained glass. They employed the difficult but beautiful mortise & tenon joinery to assemble the lights.















