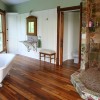California Inspired Craftsman Bungalow
 Restored by Kara O’ Brien Renovations in 2002, this unusual 6 bedroom/3.5 bathroom California style Craftsman bungalow was built in 1912 by design/builder/carpenter, Frank Ruggles who hailed from Boston. Clearly influenced by popular home magazines circulating at the turn of the century, the bungalow features loads of architectural antiques: from leaded windows, stained glass windows, beveled windows, oak floors throughout, heart of pine doors with ornate door hardware, antique chandeliers, built ins and ornate millworks, and the one and a half stories that were popular in Pasadena, California. The stunning and gracious interior is unclassifiable as it melds both typical Craftsman features such as nature inspired stained glass pieces with carved Victorian details such as the carved elaborate columns and ornate built- ins.
Restored by Kara O’ Brien Renovations in 2002, this unusual 6 bedroom/3.5 bathroom California style Craftsman bungalow was built in 1912 by design/builder/carpenter, Frank Ruggles who hailed from Boston. Clearly influenced by popular home magazines circulating at the turn of the century, the bungalow features loads of architectural antiques: from leaded windows, stained glass windows, beveled windows, oak floors throughout, heart of pine doors with ornate door hardware, antique chandeliers, built ins and ornate millworks, and the one and a half stories that were popular in Pasadena, California. The stunning and gracious interior is unclassifiable as it melds both typical Craftsman features such as nature inspired stained glass pieces with carved Victorian details such as the carved elaborate columns and ornate built- ins.
This house has been featured in several magazine and newspapers. The master bath was also named one of the “Best Bathrooms Ever.” Click on the links below to read in more depth and see more photos:
Bungalow Wins Renovator’s Hearts, Atlanta Journal Constitution, October 2006
Editor’s Picks: Our Best Bathrooms Ever, Fall 2006
Something Old, Your House Magazine, Fall 2004
The View from Here, Your House Magazine, Summer 2004
Return of a Southern Beauty, This Old House Magazine, 2003
Pieces of the Past, The Atlanta Journal Constitution, September 2003
True Visionaries, Atlanta Home Improvement Magazine, July 2003
When we purchased this large home, maintenance had been deferred for the past ½ century. We quickly assessed the structural problems and set about rebuilding the floors to the upstairs, adding LVL beams to support the weight, replacing water damaged structural components and repairing the roof. We added all new systems including HVAC (dual zones for upstairs and down), new copper plumbing, a tankless Bosch/Aquastar hot water heater for endless hot water, a whole house water filtration system, and all new electrical and panel box. We also ran a new water and sewage line to the street. After the structural work was complete, we turned our attentions to the luxurious and historic details: designing an ideal floor plan complete with huge luxurious cherry kitchen, terrazzo poured bathroom, and the country club styled white marble bathroom. We also turned the large space in the basement into a two car garage, decked out with hand crafted custom wood garage doors.
The Grapevine House Virtual Tour
(click on the photos to view the tour)
Tucked away upstairs in the tower are another two bedrooms and a bathroom. One of the bedrooms is the top of the tower and was dubbed the Treehouse Room. Here, you have a bird’s eye view through the cedar tree and onto Kirkwood Road and Emery Place. This room has heart pine floors, casement windows, and heavy crown moldings.
The other bedroom was previously part of the attic. Since the structural components between the downstairs and upstairs were rebuilt, we were able to support an additional bedroom. The previous owner had vaulted the ceiling in this room and installed a skylight, which worked well. We simply insulated the living space, installed oak floors, hung drywall, and painted.
The two upstairs bedrooms share a pretty black and white tiled bath. We gutted this bath and retiled it using classic Atlanta black & white tile in a checkerboard pattern. The pedestal sink was found in a salvage yard and restored. The leaded glass transom window was purchased from a salvage dealer and added to maintain the style of the windows found in the blue room below.
The granite foundation in the Warlick house had a large opening that was covered in plywood-we speculated that this space was used to store horses or a carriage. But upon measurement, we found that it would be wide enough for a two car garage. As it was a prominent feature of the house, we purchased wood Craftsman garage doors custom- built for the opening and poured a concrete floor.
The basement itself was wonderful-it had been excavated by hand and had windows added to allow sunlight. At the rear of the basement, we found an office, a maple paneled room with granite counters. Under the newly poured terrazzo porch is an accidental bomb shelter-overhead is 10 inches of concrete & the surrounding walls are granite. Throughout the basement are many brick walls and brick surfaces-the former owner was a mason. The storage potential in this space is vast.
The large deck was built for a great view of the backyard. It’s perfect for cooking out and socializing and overlooking the large backyard lined with pear, cherry, oak, hackberry, and crepe myrtle trees. The deck was designed by LSR so that all doors leading back into the house would be French doors. Historic half round copper gutters were installed to channel water away from the hous.
The large backyard is fenced for privacy and the yard is easily accessible through double gates that open from Kirkwood Road.










