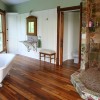
Renovators revive Kirkwood ‘pit’ and make it home
Chris Reinolds
photos by Elissa Eubanks
Published on: 4.29.08
Kara O’Brien and Paula Rose’s Kirkwood renovation is a symbol of the couple’s talents and creativity.
Yes, it helps that O’Brien and Rose own Kara O’ Brien Renovations and spend most of their days bringing life to tired, worn-out homes in metro Atlanta. But for the last year during their off hours, they’ve raised a Kirkwood home from the dead and are now enjoying the fruits of their labor. It also serves as a nice calling card for their craftsmanship.
 The Victorian/Craftsman style home, built in 1911 by Frank Ruggles, was in a scary state of disrepair when the couple bought it. The women were living next door in a similar home they had renovated. Ruggles was a designer, builder and carpenter who once lived on the street.
The Victorian/Craftsman style home, built in 1911 by Frank Ruggles, was in a scary state of disrepair when the couple bought it. The women were living next door in a similar home they had renovated. Ruggles was a designer, builder and carpenter who once lived on the street.
“It was a pit. We called it the open floor plan because when you walk in through the front door you could plunge to your death,” O’Brien said with a laugh.
Now, after a year and half of hard work, the renovation is complete. It’s both respectful of history and full of whimsical touches.
Every stick of wood in the home was reclaimed from job sites or bought from older homes under renovation. One section of ornate paneling in the hallway was salvaged from a mansion in Chattanooga.
Everything that was original to the home, such as the fireplaces, was restored.
“We found things and put them back,” O’Brien said.
But that makes it sound way too easy.
One of the original mantles was stolen during the renovation, even though they chained it to the house. Surprisingly, they recovered it.
“It is a lot more work to restore all these components, but it certainly lends a warmth to the house and a sense of history. We feel great about it because we keep all this beautiful material from the dump,” she said.
What’s new
The rear space of the house from the kitchen to the backyard is a new addition. The renovators made sure to install new windows done in the old style.
 The showpiece is the Rose-designed cabinetry with its dark wood (oak and walnut) and dovetail construction. The cabinet pattern includes a “cloud lift” design and Mission and Japanese influences. They used iridescent art glass in the cabinet doors.
The showpiece is the Rose-designed cabinetry with its dark wood (oak and walnut) and dovetail construction. The cabinet pattern includes a “cloud lift” design and Mission and Japanese influences. They used iridescent art glass in the cabinet doors.
“I haven’t done anything quite this creative. When you do renovations, you know what you like and what you can do,” Rose said, adding that knowledge can be dangerous.
The kitchen features a late 1800s tin ceiling that O’Brien bought in the original unopened box. The countertop is Italian white marble with Brazilian soap stone.
This work of art also works. The kitchen includes stainless steel appliances, a pullout pantry, pendant Pottery Barn lights, an apron sink and a double-drawer dishwasher.
The surprises continue upstairs.
The couple’s 4-year-old daughter, Walker, chose a special toilet for her bathroom. The tank is a see-through aquarium with live goldfish. They ordered the conversation piece online at www.fishnflush.com.
O’Brien and Rose’s violet master bath is more subdued. It includes three kinds of Italian white marble and cabinets based on Rose’s design. They added a heated towel rack and heated tile floors.
They painted the master bedroom a pale sage.
“We usually like a lot of jewel tones, but with the wood we didn’t want it to be dark,” O’Brien said.
The furniture is a collection of styles from Victorian to Craftsman. O’Brien’s mother gave her several pieces. “My mom is an antique freak, and if she can give some away, she can buy more,” she said, laughing.
The women were able to fit their own renovation in between clients. “We give ourselves artificial deadlines,” O’Brien said.
Laughing Sun has been in business more than 10 years and performs renovations throughout the metro area. The women started the business as a hobby and a respite from their corporate jobs. The company also specializes in “green renovation.”
In their own home, they used soy foam spray insulation in the walls, floors, and attic. They installed a tankless water heater and used the xeriscape technique in landscaping, even installing vintage whisky barrels to catch the rainwater.
Overall, they doubled the square footage of the home.
“A lot of people thought it would need to be torn down,” O’Brien said. They bought the home for $185,000, the price of land in the gentrifying area.
“We felt strongly about Frank Ruggles and his design sense. It was more like surgery than starting from scratch,” O’Brien added.
HOUSE HIGHLIGHTS:
- For information about the Kirkwood home tour, check the Web site at www.kirkwoodfling.com
- The home has five bedrooms and 3.5 baths, covering 3,200 square feet of space, not including the basement. (The couple doubled the square footage with the renovation.)
- For more information about Kara O’ Brien Renovations, see their Web site, www.laughingsun.com
Do you have a tip or a nomination for Private Quarters? Email writer Chris Reinolds (creinolds@ajc.com) or call her at 770-326-8958.






